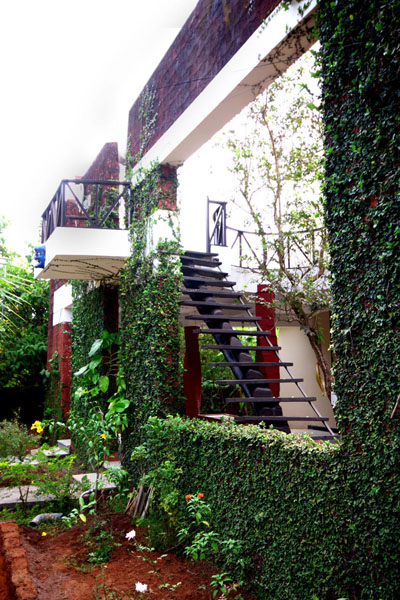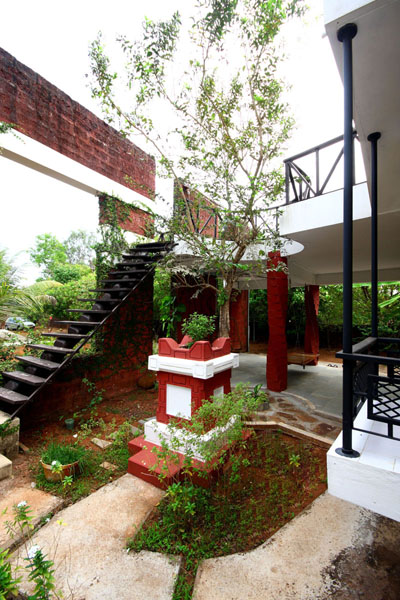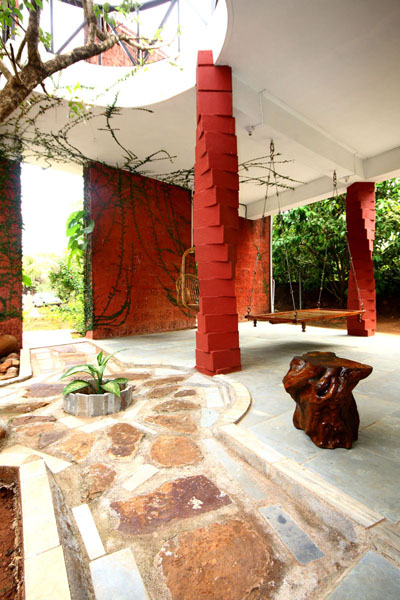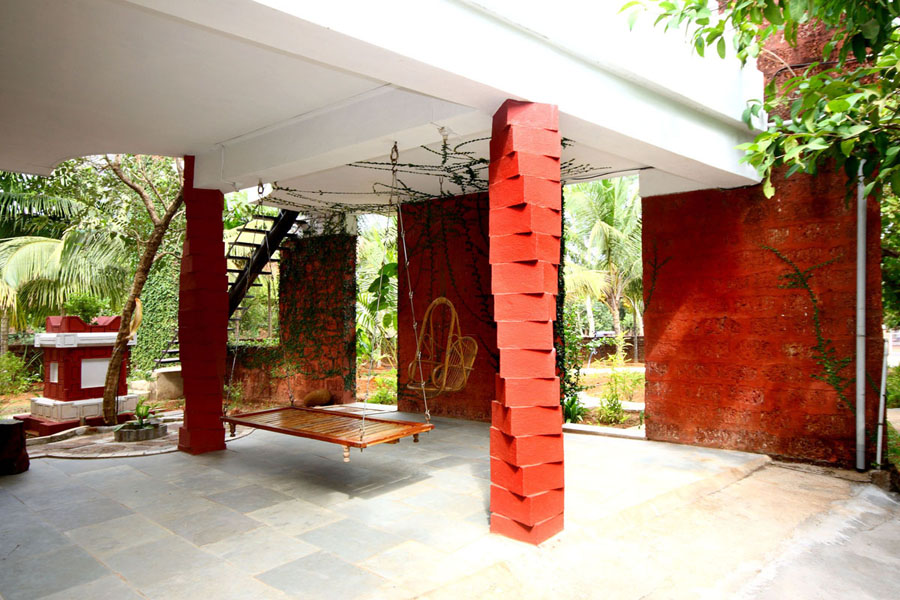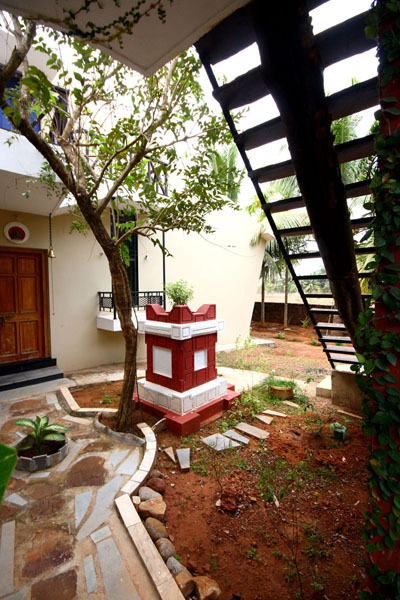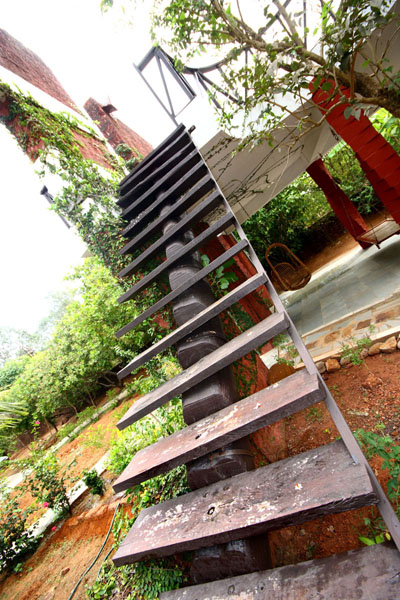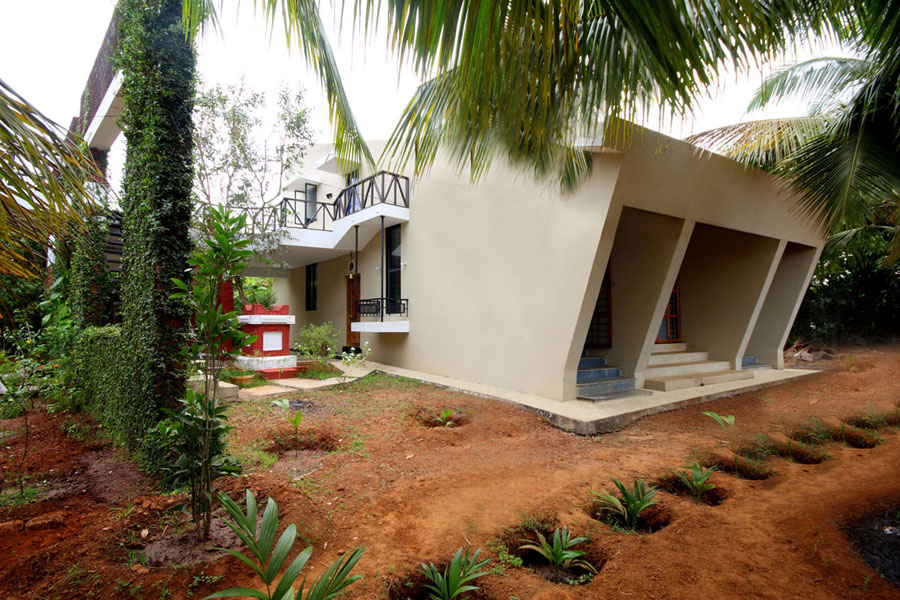Area of Plot: 13000 sft
Construction : 1600 sft
Location: Achra, Malvan, Maharashtra, India
Completion : 2001
Reflecting the owner’s personality the bold façade of the house captivates ones attention and then gradually reveals a warm and inviting layered core as one progresses through the spaces.
The house has been designed as a direct response to the hot and humid climate of the region with an almost torrential rainy season. The use of local materials and labour and maximum utilisation of natural light and ventilation results in economic viability and a contextual design solution.
The strategic location and size of openings combined with the converging walls in plan and varying heights, results in creation of ‘venturi effect’ (Special case of Bernoulli’s principal).
The architecture of this structure is based on deconstruction theory allowing variable volumes to the entire house and varied visual compositions, depending on viewing angles, due to the geometry in plan and sections. The minimalist approach towards structure makes it a unique but understated space.


